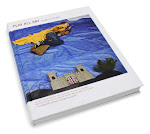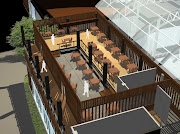Monday, June 30, 2008




--------一个小小对建筑和设计分享与发表的空间





Posted by 咖菲猫 at 8:26 AM 2 comments
Posted by 咖菲猫 at 4:47 PM 0 comments

Memoria e Luce is a memorial in Padua, Italy for victims of the 9/11 attacks on New York City.

The memorial features a twisted steel beam salvaged from the wreckage of the World Trade Center and donated to the Regione de Venetto.

The memorial was completed in September 2005 in collaboration with Permasteelisa.
Image and Info from Daniel libeskind website
Posted by 咖菲猫 at 2:08 PM 1 comments
Yesterday I am quiet shock when I heard dat any architecture student need to complete his part 1 and part 2 at the same university (which is recognized by LAM), then he will be considered recognized part 1 and part 2 by LAM.
If the student completed his part 1 and part 2 in different university, he need to resit the part 2 exam again although both universities are recognized by LAM.
Is this true? Can anyone help me to clarify it?
Another thing is what I heard today,
If you want to apply to study abroad, you need to have 1 year experience working in archi firm.
Is this true?
Posted by 咖菲猫 at 8:31 AM 2 comments
体, body and structure
用, form and application
Does anyone understand the meaning of North, South, East and West to chinese?
Posted by 咖菲猫 at 9:23 AM 0 comments

Ito’s design calls for a three-storey building with an unexpectedly fluid steel exterior that curves to meet dramatic, towering windows.


The 139,000 sq ft interior will comprise a loose grid of interlocking spaces with gently curve walls that wind and bend throughout the structure. In places, the gallery walls will separate as if pulled aside like curtains, to allow passage between the varied exhibition areas.
Image and info from WAN
Posted by 咖菲猫 at 3:31 PM 0 comments

Architecture semester 3
Project title: Room with a view
Interior Design Semester 4
Project title: Sarawak design center (old court house)
Architecture semester 5
Project title: Dead space alive
Architecture semester 1
Project title:
Architecture semester 1
Project title:
Architecture semester 3
Project title: Room with a view
Architecture semester 3
Project title: Room with a view
Architecture semester 5
Project title: Dead space alive
Photos taken by sheounz leong
Posted by 咖菲猫 at 8:56 AM 2 comments



Posted by 咖菲猫 at 3:44 PM 0 comments










Posted by 咖菲猫 at 2:19 PM 0 comments
Suddenly feel like want to share something personal here.
But first , I have to apologize for my broken english.
I have thought for several times about myself and what I wanted to be before graduate.
Initially, I really planned to work in archi firm for one year to gain experience.
But, finally I decided to venture in education.
It is almost one year since I graduated , time really fly fast and this is what it terrified me the most.
Look back what happen after graduation till now, I really feel emptiness in life.
Sometimes I really wonder do I make the right decision for my future.
Or do I have a future indeed?
I am not a type of person who need to survive with high ambitous carrer.
I just hope to have some satisfaction and simple happiness in life.
but, these few months I met a lot of people from architecture field.
I feel more n more not confident even to socialize with them.
Maybe just the personal feelings who always wanted to encourage me to runs and escape.
One year lo................................
so fast........................................
Do I do something right before?
A lot of quarrels and disappointment in life, making me more and more speechless each day.
If you know me one year before, try to compare with me one year after.
I not sure how much I have changed, but the most obvious thing changed in me is I become more and more unable to talk to people.
I lost the abilities to give spontanteous respond to people in conversation.
This is also the reasons why I prefer to keep silent all the times.
only one year
so disappointed
I feel there is no muchbond left between you all and me.
if one more year to pass, what will be left between us?
No matter where and how..................
..........................................................
Posted by 咖菲猫 at 8:53 AM 6 comments

Rome-based Fuksas Architects, run by Massimiliano and Doriana Fuksas, was recently selected to design the new Terminal 3 at Shenzhen Bao’an International Airport.
In a banner year that saw Beijing open its enormous Norman Foster-designed Terminal 3, and Shanghai its new Terminal 2 at Pudong International Airport (designed by East China Architectural Design & Research Institute), Fuksas’s expansion will make the Shenzhen airport the fourth largest in China.

image and info from Architecture record
Posted by 咖菲猫 at 9:24 AM 0 comments
