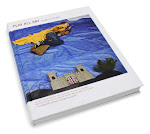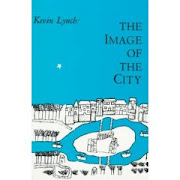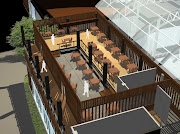Award winning project: CoCoon Exclusive Office Headquaters by Camenzind Evolution
Posted by 咖菲猫 at 12:23 AM 0 comments
House in Highgate Cemetery, London by Eldridge Smerin architects
Thursday, August 27, 2009
 The new house designed by Eldridge Smerin architects replacing an existing house on the same site designed by well-known Architect John Winter in 1970s.
The new house designed by Eldridge Smerin architects replacing an existing house on the same site designed by well-known Architect John Winter in 1970s. 
 Situated next to the Highgate Cemetery, London greatest Victorian cemetery, it offers great views over the cemetery, waterlow park and the city skyline beyond. The new house with large glazed openings allow maximum sunlights during winter months.
Situated next to the Highgate Cemetery, London greatest Victorian cemetery, it offers great views over the cemetery, waterlow park and the city skyline beyond. The new house with large glazed openings allow maximum sunlights during winter months. 
 "To the street a sheer façade of honed black granite, translucent glass and black steel panels set flush to one another echoes the massiveness of the cemetery wall. This gives the house an air of mystery and intrigue whilst also making reference to the monumental masonry of the cemetery."
"To the street a sheer façade of honed black granite, translucent glass and black steel panels set flush to one another echoes the massiveness of the cemetery wall. This gives the house an air of mystery and intrigue whilst also making reference to the monumental masonry of the cemetery." 


Posted by 咖菲猫 at 12:29 PM 0 comments
London Bridge 800 Ideas Competition by RIBA
"Organised on behalf of the Worshipful Company of Chartered Architects (WCCA), a Livery Company of the City of London, the competition marks the 800th anniversary of the opening of the first London Bridge in 1209AD.


 Third prize: Ryszard Rychlicki, student, Poznan, Poland
Third prize: Ryszard Rychlicki, student, Poznan, PolandPosted by 咖菲猫 at 11:50 AM 0 comments
TackleBox Newyork and their projects
Saturday, August 22, 2009
This project study on a new relationship between tourists (foreigner) and the city (host). Hotel is always located on a specific location with all amenities included. The architect found that this type of hotel typology results a non-interaction between tourist and the city.

By using the idea of fragmentation, hotel is broken apart and all programs in a hotel are expanded into the whole city. Tourist become guest and city hosts the tourists.



Interesting fragmentation



Speculations: Tacklebox
Tacklebox is a project looking into 4 spatially constrained site with different chosen fly. Fly-tying is the process of producing an artificial fly to be used by anglers to catch fish via means of fly fishing. (wikipedia)




 Installations: Timber
Installations: TimberA round hewn timber is suspended purely by mono-filament.
Posted by 咖菲猫 at 3:41 PM 0 comments
"Ghost Adventure " TV Show
Friday, August 21, 2009
The trio will interview eyewitnesses and historians at each location, arming themselves with the stories of the ghosts they will later provoke and confront during their dusk-to-dawn lockdowns. (Note: They don't always come out unscathed!) Then they'll review and analyze their findings with some the most respected experts and specialists in the paranormal field. " (from: travel channel)
Posted by 咖菲猫 at 4:33 PM 0 comments
Introduce METRE CUBIC DESIGN (M3D) in Malaysia
Thursday, August 20, 2009
 Meter Cubic Design is a design company providing expertise services in graphic visualization including 2D and 3D graphic images, animations, rennovations design services, and design services for offices, residential and commercial spaces.
Meter Cubic Design is a design company providing expertise services in graphic visualization including 2D and 3D graphic images, animations, rennovations design services, and design services for offices, residential and commercial spaces. People behind the scene: Alex Tan, Tim Sia, Wk Lim

 "In Metre Cubic Design, we focus on giving quality design solutions in association with realistic graphic visualization which simulate the realization of the end product, bringing the gap closer between the concept and the finalization. We are keen in doing design and visualization works which show the sense of time with constant research and development on trends, stylish expressions, according to market direction"
"In Metre Cubic Design, we focus on giving quality design solutions in association with realistic graphic visualization which simulate the realization of the end product, bringing the gap closer between the concept and the finalization. We are keen in doing design and visualization works which show the sense of time with constant research and development on trends, stylish expressions, according to market direction"
Meter Cubic Design website
Meter Cubic Design blog
Posted by 咖菲猫 at 12:09 PM 0 comments
Waterstudio working on, at and in water
Floating Mosque, Dubai, United Arab Emirates

 For the UAE , Waterstudio designed a floating Mosque. A modern and daring design for a traditional function. The interior is characterized by giant funnel-shaped transparant colums that do not only support the roof, but also allow filtered light to illuminate the inner space.
For the UAE , Waterstudio designed a floating Mosque. A modern and daring design for a traditional function. The interior is characterized by giant funnel-shaped transparant colums that do not only support the roof, but also allow filtered light to illuminate the inner space.
 First project in the area of ‘The New Water’ is the Citadel, the first floating apartment complex. With the design of the Citadel the level of ambition is set high. The building will consist of 60 luxury apartments with enough parking spaces and large terraces. The fluent shaped design of the Citadel clearly shows the endless possibilities of building on water.
First project in the area of ‘The New Water’ is the Citadel, the first floating apartment complex. With the design of the Citadel the level of ambition is set high. The building will consist of 60 luxury apartments with enough parking spaces and large terraces. The fluent shaped design of the Citadel clearly shows the endless possibilities of building on water. 

Posted by 咖菲猫 at 12:39 AM 0 comments
2009 Prix Pictet Environmental Photography Shortlist
Wednesday, August 19, 2009
Prix Pictet (for more info of individual artist) is a prestigious photography competition on a different sustainability theme each year. Using the power of Images to convey strong messages about protecting our environment before they are being destroyed.
This year the theme is Earth and the following photos are part of the shortlisted photographs:
Posted by 咖菲猫 at 11:53 PM 0 comments






















 Naoya Hatakeyama
Naoya Hatakeyama 




 Christopher Anderson
Christopher Anderson







