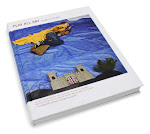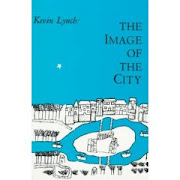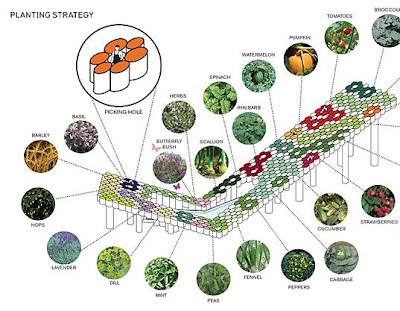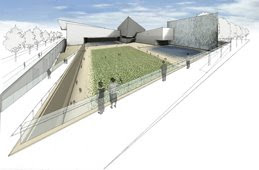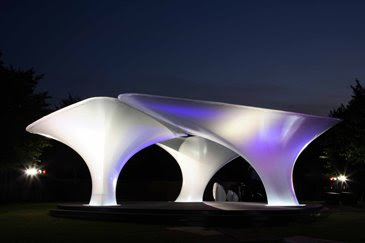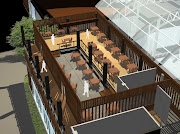
Arlington, Virginia
Completed 2006
Design Principal:James Ingo Freed
Senior Designer: John Neary

This memorial has been designed to honor aviation pioneers, celebrated and unsung, from the past, present and future alike. It is the first memorial ever dedicated to the Air Force in the nation's capital. Unlike the Navy, which has water as its medium and can be readily referenced with fountains, or the Army, which has land, the medium of the Air Force is air, invisible and difficult to articulate. The design challenge was the symbolic transition to making air palpable while simultaneously evoking the technological advances on which the Air Force depends. The essence of the project is flight. Inspiration was drawn from the contrails of the Air Force Thunderbirds as they peel back in a precision "bomb burst" maneuver. The memorial rises with three stainless steel spires "Soaring to Glory" asymmetrically at heights of 270', 231' and 201'. The appearance of the arcs changes dynamically with the viewer's location, the weather, the season, and the time of day. At night they are illuminated from the ground, with their tips more brilliantly lit for drama against, and from, the sky.

A visit to the Memorial involves a measured sequence of public and progressively more private experiences. Entering from a memorial gate, visitors turn onto the "Flight Line to Glory," a formal processional that unites key elements of the site physically, visually, emotionally. This ceremonial runway is intersected by an Air Force blue stone path which links a bronze Honor Guard at one end to the Chamber of Contemplation at the other: a freestanding outdoor room, without walls or roof, defined only by four translucent glass corners bearing inspirational texts. Inscription walls and a parade ground with stepped stone seating amplify the site. Thick rows of precisely shaped mature trees provide welcome shade as they screen parking and the temporary buildings.





