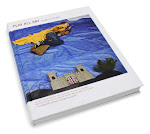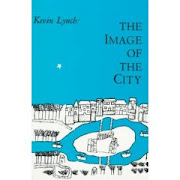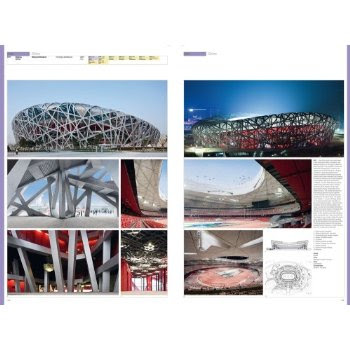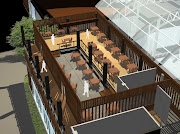Diploma in Architecture Technology Semester 1: Serial planes
Exploration of transformation principles

Angelina Chan
Diploma in Architecture Technology Semester 1: Eco Art InstallationIdentify an environmental issue , bring awareness to the public through an Eco Art installation which is construct of recycle materials.

Liaw Kheng Boon, Yeo Khee Liang, Tiong Ing Thian

Angelina Chan & Faeona
Diploma in Architecture Technology Semester 2: Materialise
Exploration of spaces & principles of design through sketches, prototype models. Final project is to select a site with selected functions & the final models should show the exploration of spaces, quality and senses.

Sia Yii Hao

Sia Yii Hao

Tobi

Lai Wee Liong

Lai Wee Liong
Diploma in Architecture Technology Semester 3: Dancing with a HeroExploration and study of the selected heroes characters ,profiles and etc. Design a space which can represents the character of the heroes 
Chong Ken Chung

Eddy Erwan

Jong Si Hong

Yap Chin Ho
Diploma in Architecture Technology Semester 4: Puzzle Box With a given cube of a certain dimension, students have to design a house that can accomodates the optimum spaces with considerations of light, comfort , level of privacy.

Anthea Liew

Anthea Liew
Diploma in Architecture Technology Semester 4: Working as a group, every students are given the same L-shape house which are arranged in one community area. Each students not only have to explore the spaces within the boxes, but also have to design the spaces out of the box and how it associates which their neighbours spaces.
 Diploma in Architecture Technology Semester 4:
Diploma in Architecture Technology Semester 4:Using the school campus as the project site , students have to identify the pros and cons of the site & based on the analysis , each students have to come out with a design scheme either to enhance the existing building or adding new structure to the existing building.
 Anthea Liew
Anthea Liew
Diploma in Architecture Technology Semester 5: Floating Giraffe & Threshold
With a prominent Kuching waterfront site, students are required to create their own design briefs based on their site analysis. Students have freedome to insert any type of programs to their floating structure while the threshold become an introduction at the riverfront.

Tan Ik Chia
Daniel Tiong
Julie Bong 
Julie Bong
All above images from Wrandy Limkokwing
Finalized.jpg) PAM Heritage & Conservation Committee is pleased to announce the PAM Photography Competition 2009.The main objective of the competition is to create awareness of the heritage significance and architectural value of old buildings among the public.
PAM Heritage & Conservation Committee is pleased to announce the PAM Photography Competition 2009.The main objective of the competition is to create awareness of the heritage significance and architectural value of old buildings among the public.




















 Anthea Liew
Anthea Liew

 Daniel Tiong
Daniel Tiong
 Victor Lee
Victor Lee
 Albert Liu
Albert Liu
 Alastair Wong
Alastair Wong















 Artek in Design Miami
Artek in Design Miami 
 Photos: Michael Stavaridis
Photos: Michael Stavaridis




 The plans have been assigned by the offices of The Hague Capital of Culture 2018. Last Wednesday, this institution presented its report Entitled to Culture! , in which it published its apparoach to obtain the much desired title. cepezeds theatre fulfills an important role in this approach and is one of the most remarkable proposals. The theatre has been designed as a contemporary version of the Colosseum in Rome, the best-known example of a Flavian amphitheatre, and should be able to accommodate some 5.000 people.
The plans have been assigned by the offices of The Hague Capital of Culture 2018. Last Wednesday, this institution presented its report Entitled to Culture! , in which it published its apparoach to obtain the much desired title. cepezeds theatre fulfills an important role in this approach and is one of the most remarkable proposals. The theatre has been designed as a contemporary version of the Colosseum in Rome, the best-known example of a Flavian amphitheatre, and should be able to accommodate some 5.000 people.  The construction is erected out of scaffolding. On the outside, it is covered with a stretched reproduction of famous artist M.C. Escher's Metamorfosis. Inside, concerts, performances, exhibitions and fairs can take place. On International Day of Peace, singer Bono of Irish pop group U2 should be onstage.
The construction is erected out of scaffolding. On the outside, it is covered with a stretched reproduction of famous artist M.C. Escher's Metamorfosis. Inside, concerts, performances, exhibitions and fairs can take place. On International Day of Peace, singer Bono of Irish pop group U2 should be onstage.






