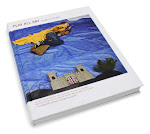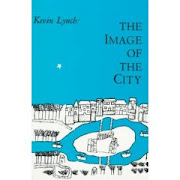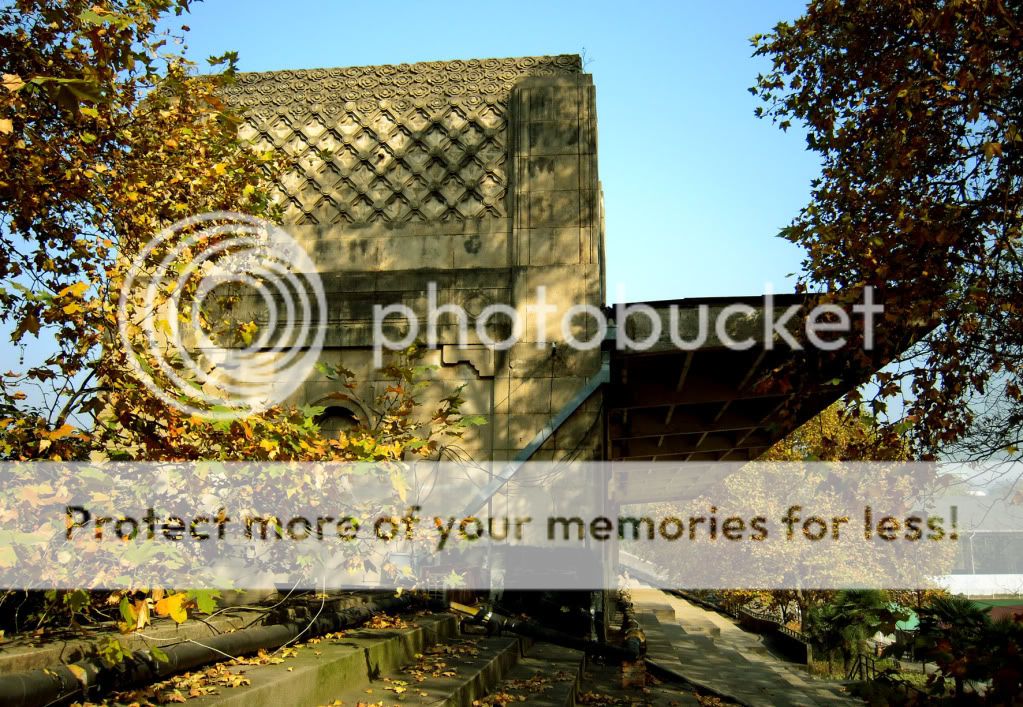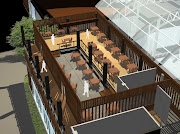Friday, February 18, 2011
"Rick has given us amazing spaces, huge shafts of light, glorious views, intriguing corridors, flying stairs, intimacy, boldness and restraint. Everywhere there is invention, generosity of spirit, welcome, challenge."
Section
The Sloane Robinson building is the Brick Awards Winner in year 2003. The building's main feature is the 250-seat flexible multi-purpose O'Reilly Theatre which can open out onto the garden terrace and incorporates retractable seating. A dining hall and recital room are located at street level, while upper floors contain six seminar rooms and twenty study bedrooms with magnificent views towards the Butterfield buildings and St Giles Chapel.
The building incorporates innovative low energy strategies, including a unique geothermal ground water heating/cooling exchange system cast into the foundations, the first of its kind in the UK. Buried pipes work to extract ground heat in winter for distribution through concrete slabs via a basement heat exchanger. In summer, the system is reversed to allow cooling. The electricity requirement of the system is around a third less than that used by conventional air-based systems.
Externally, reference is made to Butterfield's rich brickwork by the use of vertically and horizontally laid hand-made bricks that adopt a colour from Butterfield's polychromatic palette. To delineate the curved building ends the brickwork is vertically stack bonded, whereas the Blackhall Road elevation features a horizontal arrangement to complement the two inset glazed slots
All above images and info from Rick Mather Architects
more info about another award-winning project by Rick Mather in Keble College - ARCO Building : Rick Mather Architects






























































