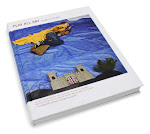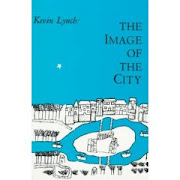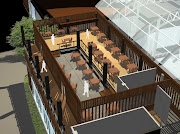Tuesday, February 23, 2010
The opening of Punta della Dogana in Italy , a new contemporary art center on June 2009 is designed to showcase a permanent exhibition art works from François Pinault Foundation.
Punta della Dogana was an important port of the city during 17th century,sited on a triangular land between Grand Canal and Giudecca Canal.
François Pinault Foundation entrusted Japanese reknown architect Tadao Ando to restore this piece of architecture to house the collections of world contemporary arts. The existing building measures up to 5000 square meters, the brick facade is 105 metres long with 20 monumental doors and the triangular base measures 75 metres.In the restoration design, Tadao Ando intended to retain the existing historical structure as much as possible while creating a suitable space for exhibition. The building's internal structure is divided into nine naves arranged crosswise, each with an average width of 10 metres and a height of 7 metres under the beam.
".
Ando's design does not disguise any parts of the old structure into the new additions, a vertical concrete block is inserted into the centre court to form a pivot point of the exhibition area. The restoration works include: Protection against water,Structural consolidation and restoration of the masonry, Technological galleries and electrical systems,Architectural concrete elements,,The floors, Exterior frames, the roofing,and the sculpture group.
"This building has floated on the water since the fifteenth century, and it is my intention to make it float on the water toward the future,” explained Tadao Ando at the presentation of the plans in 2007. “It is a very old building, and it was very difficult to study its history so as to preserve its original structure and innovate toward the future. I will use a 20th century material, reinforced concrete, inserting it into this setting with its 15th century structures"
post from www.phayung.blog.com













