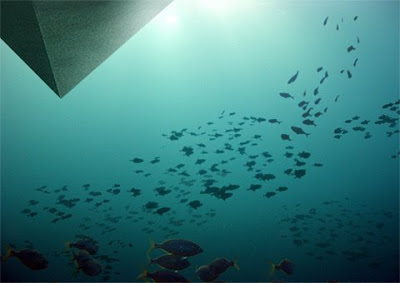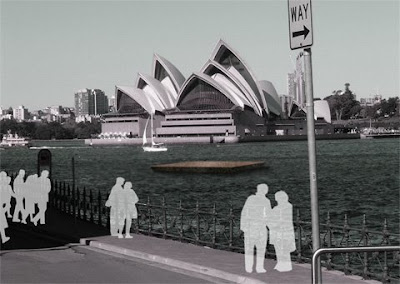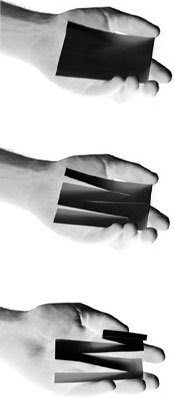Westraven office complex wins Daylight award
Friday, May 23, 2008





Posted by 咖菲猫 at 1:26 PM 0 comments
Contemporary Jewish Museum by Daniel Libeskind

Under the creative direction of architect Daniel Libeskind, the CJM’s new home revives the long-abandoned Jessie Street Pacific Gas & Electric (PG&E) Power Substation building and reflects the Museum’s programmatic vision.

The building will be the first to feature a unique cross-hatching surface finish, which helps to diffuse and soften the reflection of light off the blue stainless steel. These panels will, however, appear to change colour depending on the time of day, the weather, and the viewer’s position, creating a dynamic, “living” surface.

Posted by 咖菲猫 at 9:35 AM 0 comments
Solar Lily Pads by ZM Architecture
Tuesday, May 20, 2008

In cities all over the world there are disused water ways, canals and rivers.Often they become the focus for regeneration and for most people offer an improved quality of life and environment. Our project proposes to stimulate river activity and change by proposing that the surface is used to harness the power of Solar energy on a large scale.
The energy created can be easily transformed and exported to the grid and will reduce the carbon footprint of the city. The idea references large lilypads that are optimised for efficient photosynthesis, so the design is inspired by nature.
They can be moved and dismantled and are simply tethered to the river bed, integrated motors can rotate the discs so their orientation to the sun is maximised throughout the day.
from Inhabitat
Posted by 咖菲猫 at 1:34 PM 0 comments
Iluma Mall at Bugis, Singapore
Friday, May 16, 2008

Iluma has a net-lettable area of 191,580 sq ft, with space for more than 150 shops and 325 car park lots. Its proximity to arts venues and tertiary institutions has inspired the mall's concept — which is an arts and cultural meeting place targeting "yuppies" and "sophisticates", said Jack Investment's project director Lim Swee Teck.
Posted by 咖菲猫 at 9:41 AM 0 comments
Hotel Puerta America Madric
Thursday, May 15, 2008
interesting website
hotel puerta america madric
Posted by 咖菲猫 at 4:36 PM 0 comments
Brockholes Wetlands Centre
Zero-Carbon And Prefab For “A Floating World” 
The zero-carbon new world was designed by Adam Khan Architects and it’s based on prefab materials like thatch, willow and timber that in combination with on-site energy generation will result in a reduction of the negative impacts over the environment.


The site comprises 67 hectares of redundant gravel pit and 60 hectares of ancient mixed woodland.
from Adam Khan Architects & MAD architect
Posted by 咖菲猫 at 2:26 PM 0 comments
Precinct 4 at PUTRAJAYA by Studio Nicoletti Associati & Hijas Kasturi

The Precinct 4 was designed by Studio Nicoletti Associati and Malaysian-based Hijjas Kasturi Associates, also responsible for the Putrajaya waterfront. Their idea was to design sustainable residential buildings destined to fit in well with the landscape and their inspiration came from a fleet of ships. 
The buildings will be powered using alternative energy and they will emit about 50 percent less CO2 than any other projects like this residential.
from: MAD architect
Posted by 咖菲猫 at 9:41 AM 0 comments
Quote of the day
Wednesday, May 14, 2008
HUMAN BEINGS ARE SUCH SMALL CREATURES, AREN'T THEY?
SO DON'T BE TOO WORRIED ABOUT EVERYTHING, TREASURE EVERY MOMENT,
DO WHAT YOU WISH TO DO..... BROADEN YOUR VIEW, BROADEN YOUR MIND,
DON'T WORRY TOO MUCH ABOUT THINGS THAT ARE BOTHERING YOU,
DO TREASURE YOUR LOVED ONES,
LIVE SAFELY AND PEACEFULLY,
ALWAYS BE HAPPY TO WELCOME THE COMING OF THE NEW DAY.......
ENJOY THE SUNSHINE ... ALWAYS LOOK AT THE BRIGHTER SIDE OF THINGS.....
Posted by 咖菲猫 at 9:50 AM 0 comments
MADA spam: The Great Pyramid

A very different take on the whole concept of the pyramid is provided by MADA s.p.a.m. They suggest to invert the pyramidal form to create a floating bucket that gradually could be filled with the deceased. One’s full, after decennia of waiting, the inverted pyramid would leave its secluded place somewhere in Elbe river, to start a journey that will take it all around the world. Floating forever.






from: eikongraphia
Posted by 咖菲猫 at 8:19 AM 0 comments
Olympic Sculpture Park by Weissmanfredi Architects
Tuesday, May 13, 2008

Olympic Sculpture Park is the winning design of an international competition. Envisioned as a new model for an urban sculpture park, the project is located on a industrial site at the water’s edge. The design creates a continuous constructed landscape for art, forms an uninterrupted Z-shaped “green” platform, and descends 40 feet from the city to the water, capitalizing on views of the skyline and Elliot Bay and rising over the existing infrastructure to reconnect the urban core to the revitalized waterfront.
An exhibition pavilion provides space for art, performances and educational programming. From this pavilion, the pedestrian route descends to the water, linking three new archetypal landscapes of the northwest: a dense temperate evergreen forest, a deciduous forest and a shoreline garden. The design not only brings sculpture outside of the museum walls but brings the park itself into the landscape of the city.
read more:
Posted by 咖菲猫 at 12:19 PM 0 comments
Downland GridShell by Edward Cullinan Architects
Monday, May 12, 2008
LOCATION: Weald & Downland Museum, Sussex, England
DATE: 1996 - 2002

ECA collaborated with the engineers Buro Happold and Green Oak Carpentry Company to develop this innovative, low energy structure.

The lower level, the Archive, serves as the Museum's storage, administration centre and exhibition hall. Sunken into the ground, it protects its contents from weather changes, using minimal energy.


The upper level, the Workshop, is the space for the Museum's carpenters to restore and build the timber frames that will go into the Museum's many collected buildings.

source and more details about this building
Posted by 咖菲猫 at 10:16 AM 0 comments
NEW ATLANTIC YARDS DESIGN BY FRANK GEHRY
Thursday, May 8, 2008


info and images provided by Julie Hendricks & Ken Shane
Posted by 咖菲猫 at 9:47 AM 0 comments




























