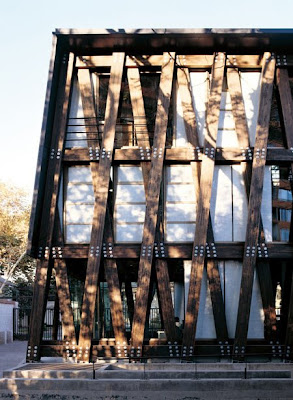Tuesday, December 9, 2008

This office building was constructed between two houses built in the 1930s which are unprotected by heritage laws and have been subdivided. The design respected 80% of the preexisting structures and 44% of the total constructed area (1,200 m²), in a zone that allows a maximum height of twelve storeys. The high cost of real estate in the zone favors building upwards.
In order to prevent the sale of the lot and the consequent demolition of the houses, a new building of only three storeys was conceived. The design, based on a laminated wood structure, allows the building to be dismounted and reassembled elsewhere. Materials can also be recycled, in a sort of architectural "transitivity."



 Interior
Interior





0 comments:
Post a Comment