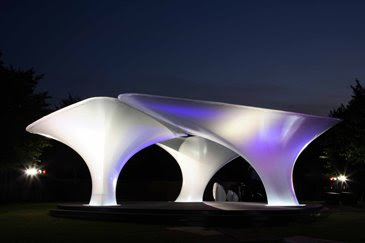Tuesday, February 5, 2008
Serpentine Gallery is one of London’s best-loved galleries for modern and contemporary art. Its Exhibition, Architecture, Education and Public Programmes attract approximately 750,000 visitors a year and admission is free. In the grounds of the Gallery is a permanent work by artist and poet Ian Hamilton Finlay, dedicated to the Serpentine’s former Patron Diana, Princess of Wales. The work comprises eight benches, a tree-plaque, and a carved stone circle at the Gallery’s entrance.
Serpentine Gallery Pavilion 2000by Zaha Hadid

Zaha Hadid’s structure radically reinvented the accepted idea of a tent or a marquee. It took the form of a triangulated roof structure spanning an impressive internal space of 600sq metres by using a steel primarystructure. A folding form of angular flat planes extending to the ground gave an illusion of solidity while at the same time creating a variety of internal spaces.
Serpentine Gallery Pavilion 2001by Daniel Liebeskindwith Arup

With references to an origami figure, Eighteen Turns was a different kind of temporary structure. Highlighting the beauty of the Gardens and their connection to the Gallery, Eighteen Turns was created from sheer metallic planes assembled in a dynamic sequence. Clad in aluminium panels creating brilliant reflections of light, the structure revealed an entirely new perspective of the greenery of the park and the brick building of the Gallery. Eighteen Turns was a special place of discovery, intimacy and gathering.
Serpentine Gallery Pavilion 2002by Toyo Ito with Arup

The Serpentine Gallery Pavilion 2002 appeared to be an extremely complex random pattern that proved, upon careful examination, to derive from an algorithm of a cube that expanded as it rotated.The numerous triangles and trapezoids formed by this system of intersecting lines were clad to be either transparent or translucent, giving a sense of infinitely repeated motion.
Serpentine Gallery Pavilion 2003by Oscar Niemeyer

The Serpentine Gallery Pavilion 2003 was both simple and ingenious. Built in steel, aluminium, concrete and glass, its ruby-red ramp contrasted with the surprise of a partly submerged auditorium, affording views across the park. It also housed specially conceived wall drawings by Niemeyer. The Pavilion conformed to Niemeyer’s principle that every project must be capable of summary in a simple ‘sketch’ and that once the support structure is finished the architecture should be more or less complete.
In designing the Pavilion, Siza sought to ‘guarantee that the new building – while presenting a totally different architecture – established a “dialogue” with the Neo-classical house’.The result was a structure that mirrored the domestic scale of the Serpentine and articulated the landscape between the two buildings. The Pavilion was based on a simple rectangular grid, which was distorted to create a dynamic curvaceous form. It comprised interlocking timber beams, a material that accentuated the relationship between the Pavilion and surrounding Park.
Serpentine Gallery Pavilion 2006,by Rem Koolhaas and Cecil Balmond, with Arup

The Serpentine Pavilion 2006 was co-designed by Pritzker Prize-winning architect Rem Koolhaas and innovative structural designer Cecil Balmond. The centrepiece of the design was a spectacular ovoid-shaped inflatable canopy that floated above the Gallery’s lawn. Made from translucent material, the canopy was raised into the air or lowered to cover the amphitheatre below according to the weather. A frieze designed by Thomas Demand marked the first collaboration between an artist and the designers of the Pavilion. The walled enclosure below the canopy functioned both as a café and forum for televised and recorded public programmes including live talks and film screenings in the Time Out Park Nights at the Serpentine Gallery programme.











0 comments:
Post a Comment