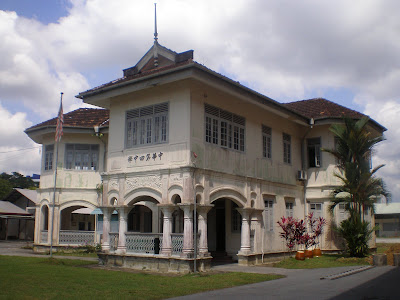Feel very furious when doing the students report now, just wanted to drop some words to express what I feel.
Architecture is not a easy path for anyone, even all design courses are not as easy as you think.
If you are not serious of your studies, please quit from the school, dun waste your parents money.
Students-Students (murid-murid), you all are very lucky, because your parents manage (can afford) to send you to school to study.
You might have never struggle before in life and even earn any penny to support your own living.
Imagine your parents have to work so hard to pay your school fees, Rm5000 plus for one semester, how dare you waste your parents money just by not coming to school everyday and not doing any work at all.
Think properly whether you suit to this field or not, don't think of money just a piece of paper, it consist your parents hope on you.
Can you imagine when you go to tel your parents, "Dad, I fail again this semester, I need to repeat!" Imagine what is your dad expression........
You are not longer 4 years old, you are 19 and 20 +++, please think of your future....
Depends on your parents all the time?
Be responsible of your studies............think properly................................... when you are in 30,imagine where are you and what you are doing that time, will you regret?
Please forward this message to all LICT students.
 Solar control louvres will be added to the main façade
Solar control louvres will be added to the main façade









 Left elevation
Left elevation






