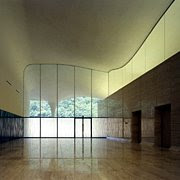Thursday, January 31, 2008

New York, NY - with Field Operations - to be completed 2008-9 



The master plan for The High Line, an elevated railroad spur stretching 1.45 miles along Manhattan’s Westside, is inspired by the melancholic, unruly beauty of the ruin today where nature has reclaimed a once vital piece of urban infrastructure, The team retools this industrial conveyance into a postindustrial instrument of leisure reflection about the very categories of "nature" and "culture" in our time. By changing the rules of engagement between plant life and pedestrians, the strategy of agri-tecture combines organic and building materials into a blend of changing proportions that accommodate the wild, the cultivated, the intimate, and the hyper-social. The park is marked by slowness, distraction and an other-worldliness that preserves the character of The High Line
more at Diller scofidio +renfro




















































